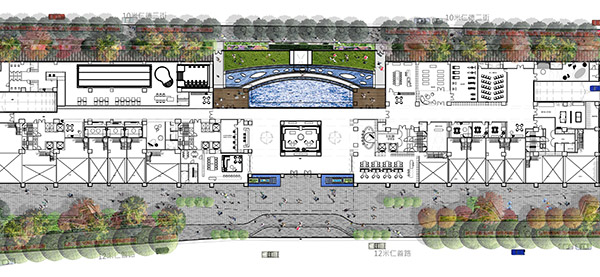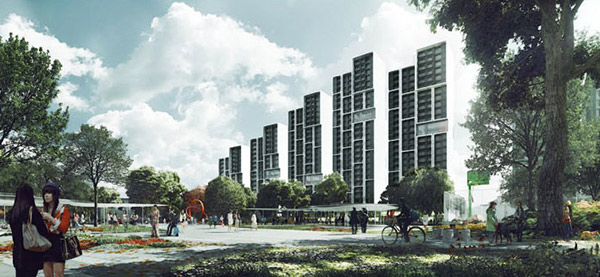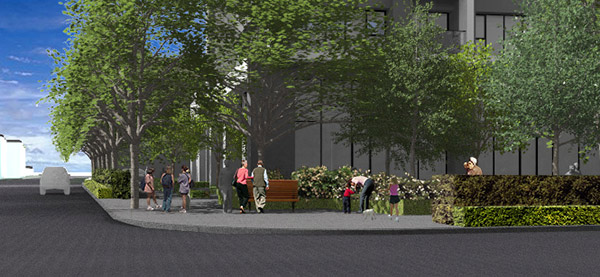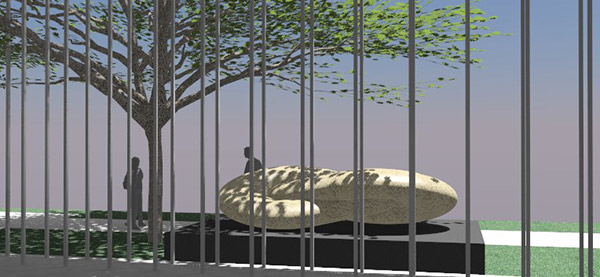Sun Bird Daxi
Project: Sun Bird Daxi
Location: Taoyuan, Taiwan
Size: 11,321 square meters
Details: A super block residential development project with 4 tall residential towers. Each tower serves 1-2 units per floor with a shared podium.
Landscape design takes the cue from the park across the street, using one modular paver with different finishes to create a carpet setting for building cluster. Several outdoor living rooms were designed to provide a world class experience. Backyard garden is designed with a series of water feature to both filter the noise from street and to create visual pleasure for the residents.
Client: Sun Bird Construction Ltd.
Architect: schmidt/ hammer/ lassen architects, SHL
Scope: Master Planning/ Schematic Design/ Design Development/ Construction Document/ Field Design Control
Status: Construction in progress
Award: National Architectural Golden Award for Best Planning and Design, 2016





